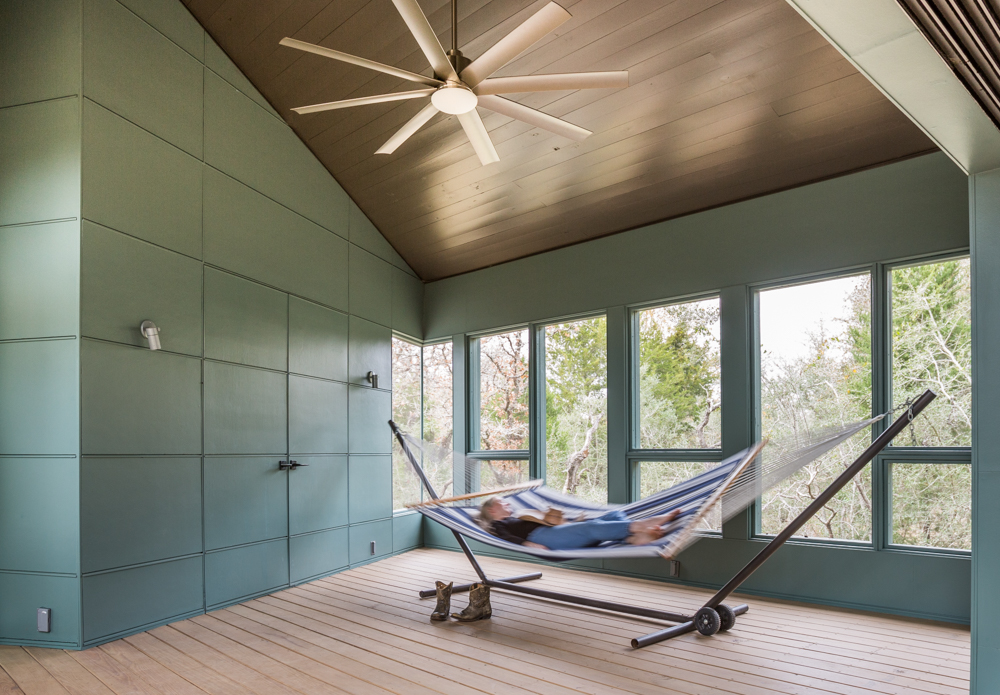Edwards Ranch
Wild Country House
Colorado County, TX 2017
On a high point between two branches of Miller Creek, an existing trailer was nestled deep within the property among several large oaks. In order to minimize impact on the ecosystem and save a beloved front porch, built by close friends, the family wing of the new home was sited in the trailer’s footprint. Public spaces extend west from the kitchen in a narrow wing oriented to invite prevailing breezes and north - south natural light and views of the environment. Across a screened porch, the owner’s bedroom wing tilts south to preserve a dense thicket on the north. For privacy, guest rooms are accessed off a porch extension, across a dogtrot breezeway. The three long, skinny wings maintain the language of the old trailer, including elevation to the level of the existing porch, allowing seasonal water flow from neighboring creeks. Slightly kinked siting avoids destruction of nearby habitat and begins to “circle the wagons” around existing small clearings for gathering family outdoors. Open, covered and screened porches for outdoor living allow a modest conditioned envelope of 2467 square feet. Durable, locally produced materials include metal siding and roofing, cementitious siding, southern yellow pine, and galvanized hog wire.
Photography: Julie Soefer


















