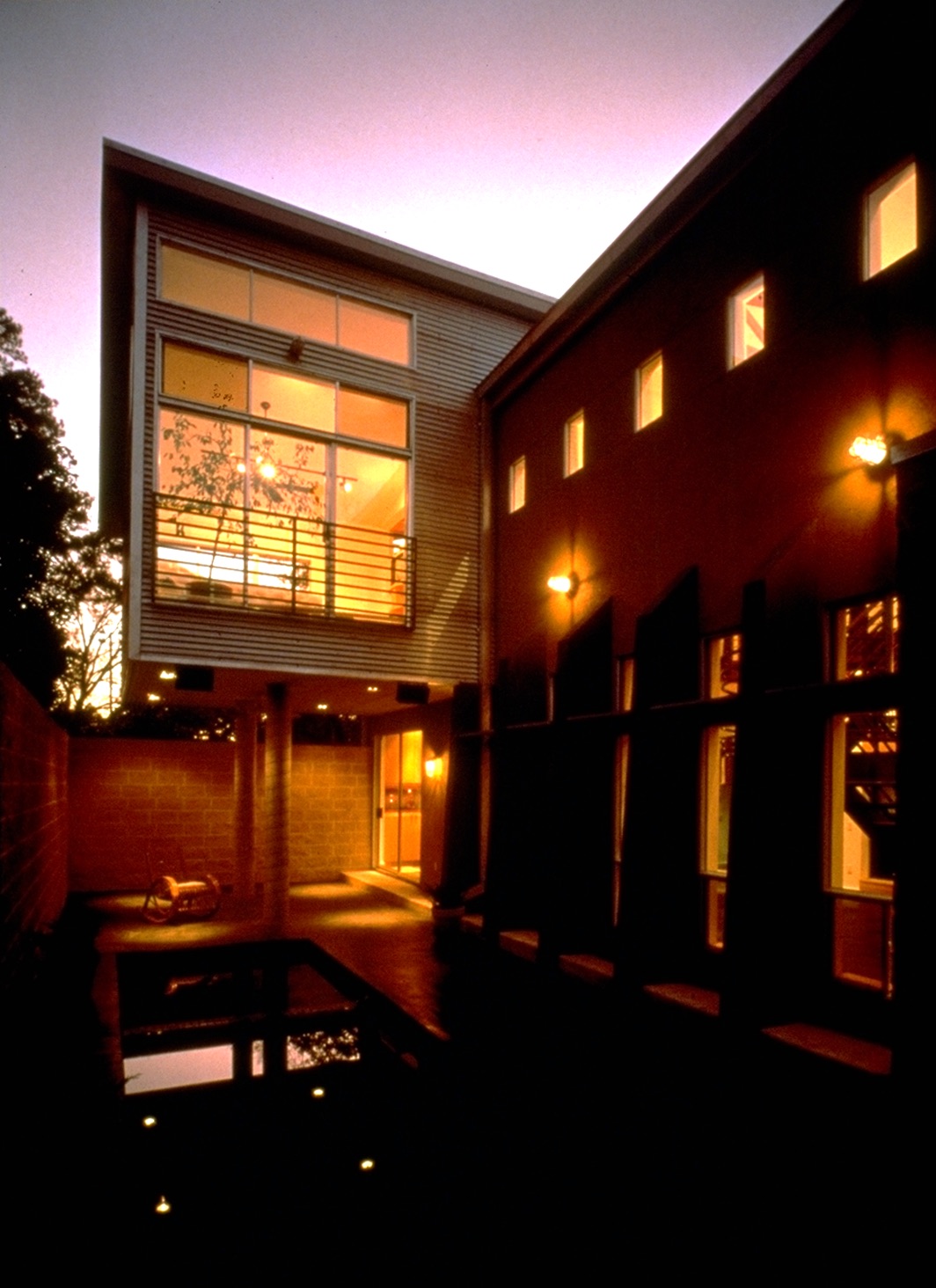Bavousett House
Bavousett House
Houston, TX 1994
On a 50 ft. x 105 ft. lot facing Memorial Park with an access alley at the rear, this 2600SF house is organized for numerous views toward the park and pool sideyard. Metal-clad shed-roofed bedroom wings, lifted to the second story for views and privacy, relate to the scale and character of the neighborhood. A 2-story, barrel-vaulted living wing bridges the bedrooms as well as the kitchen and pool room below. Circulation to the bedroom wings is provided by a freestanding metal stair and catwalk suspended from bowstring trusses.
Photography: Hester + Hardaway
Houston Chapter AIA
'On The Boards' MERIT AWARD, 1993
Houston Chapter AIA
Home Tour, 1995
Rice Design Alliance
Home Tour, 2001





