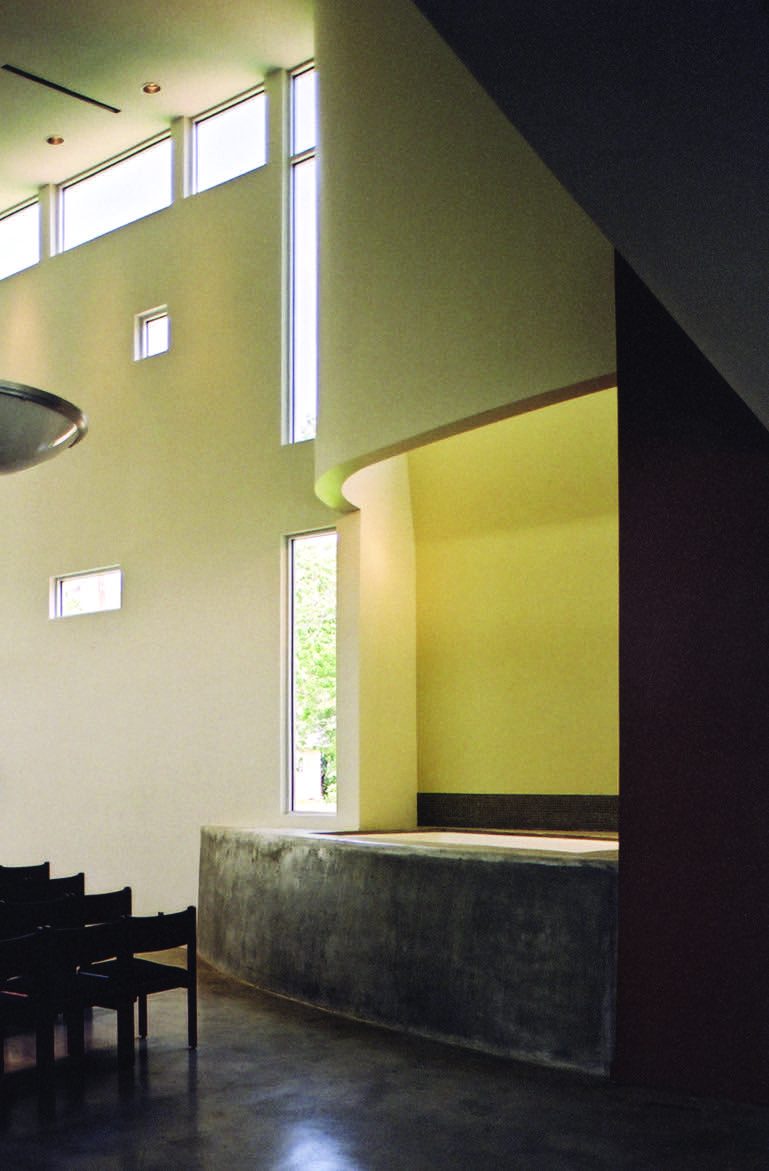Covenant Church
Covenant Church
Houston, TX 2000
Covenant Church occupies a large site near Houston's Museum District. This two phase project began with a master plan for the 12,000 SF facility. The first built phase includes the sanctuary, narthex, administration and education spaces. A future phase adds a fellowship hall. Preservation of mature trees and the congregation's desire for an open neighborhood presence informed the courtyard arrangement. The sanctuary design allows flexible seating arrangements around various focal points, including the pulpit, altar, baptistry, and 19th century organ. The entry of natural light into the building and views out into nature figured prominently in the design of the major spaces.
Photography: Richard Payne
Houston Chapter AIA
Honor Award, 2002
with Rogers + Labarthe Architects







