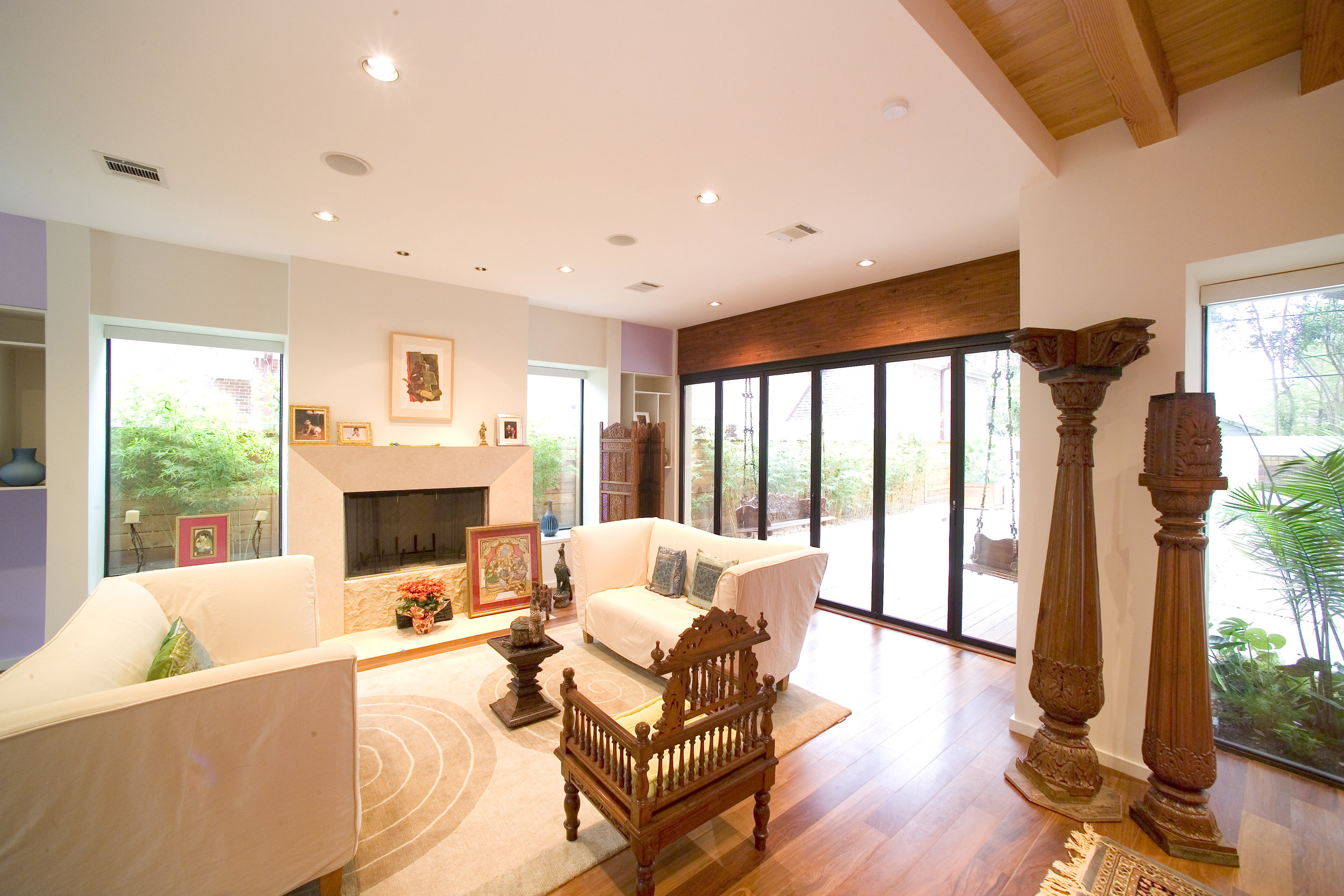Jain Residence
Jain Residence
Southside Place 2004
Plan and massing wrap around and under the canopy of a mature live oak tree in the rear, while maintaining a street edge and frontality common to the neighborhood. Interior spaces and circulation are designed to provide a direct conncection with nature, in accordance with Jain traditions. Materials are modern takes on vernacular Indian residential construction. Planes with punched openings alternate with column-and-lintel framing, providing contrasting views of the exterior world.
Photography: Mark Green
Houston Chapter AIA
Home Tour, 2005















