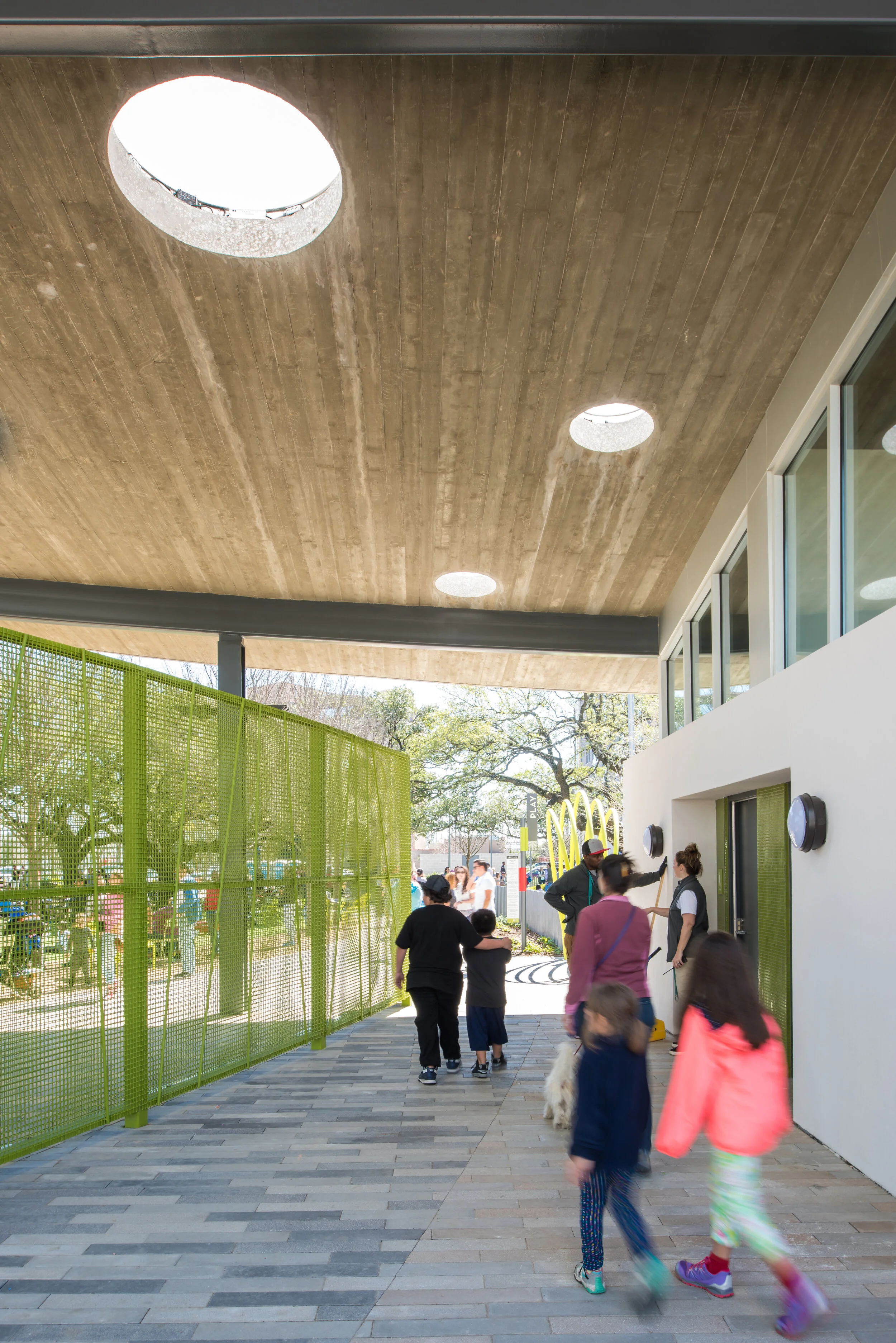Levy Park
Levy Park
Houston, TX 2017
A 200 ft. long roof unites functions, shelters program and provides iconic image for park. Curved section allows rectangular ribbon plan to float, to drape, to twist into nothing. Roof curve is reflected and reversed sine wave for acoustical properties and scale curve is heightened at performance and reading, lowered at play, reduced at promenade. Geometric construct is revealed in board formed concrete on curved and straight beams. Oval portal offers vast sky view and tree space at twist/crossing connecting park programs. Repetitive column rhythm at park promenade is interrupted for performance lawn sight lines. Tapered, cantilevered concrete minimizes roof material thickness at edges. Cedar form board re-use on ceilings and efficient steel shapes further reduce material use. Skylights w/ LED’s give natural light by day, color performance by night, delight from above.
Landscape Architect: Office of James Burnett
Photography: Ayala Vargas Photography and Claudia Casbarian










