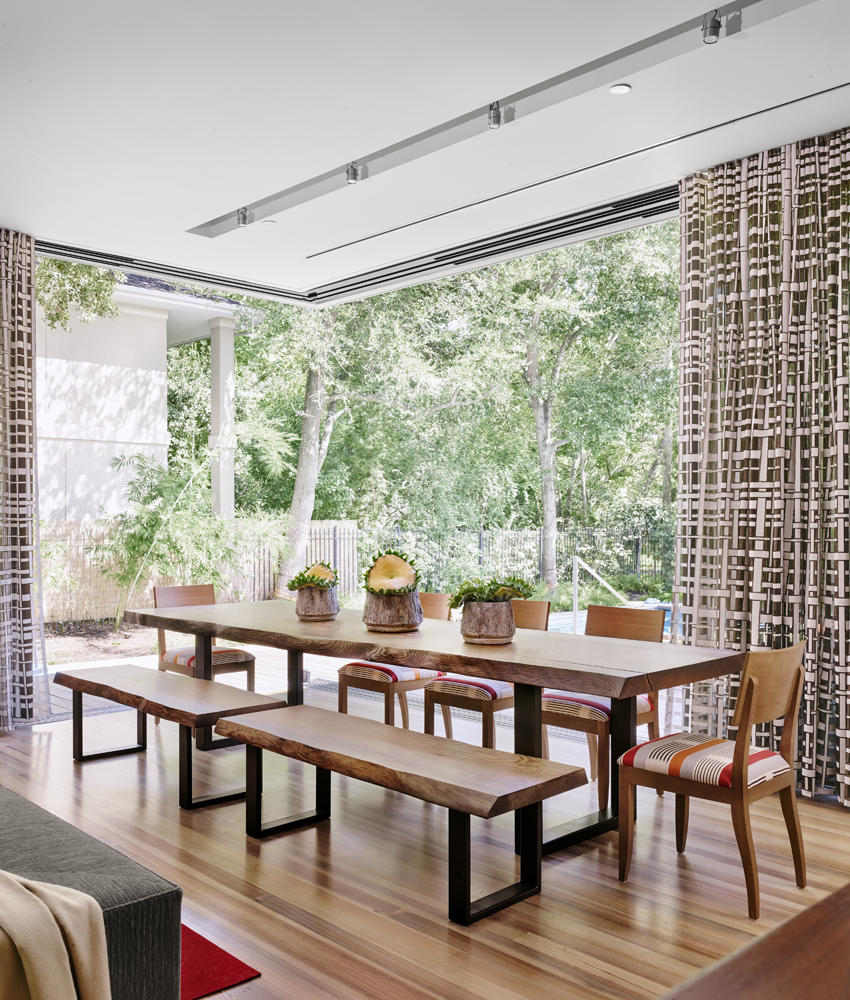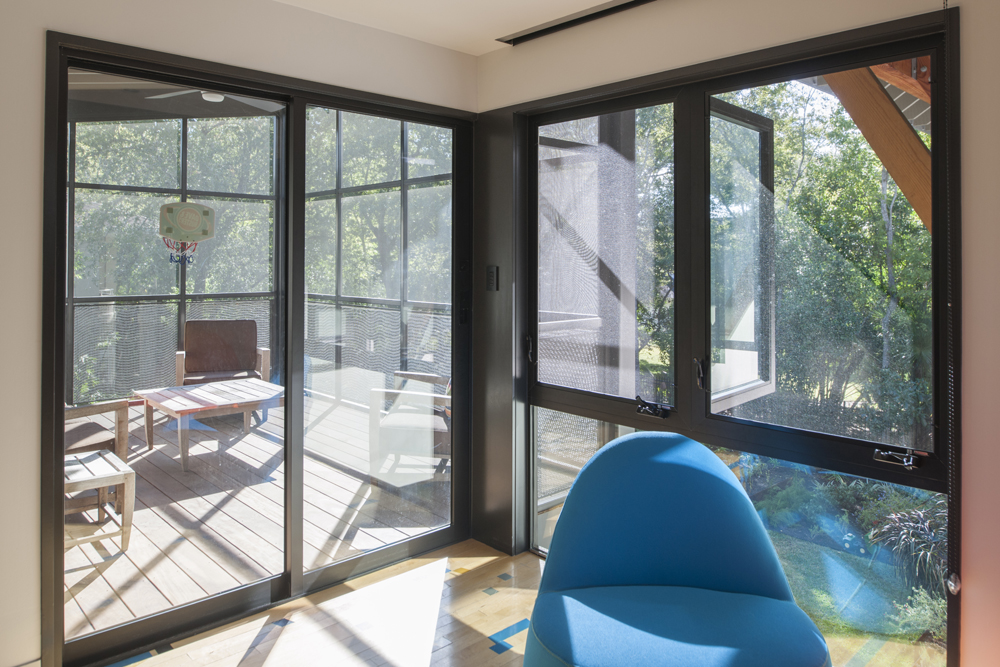Teas Street
Teas Street House
Houston, TX 2015
On a site selected for the beauty and shade of three mature live oak street trees, provide a sustainable, durable home to connect a young, active family of bicyclists to the outdoors and to each other, including indoor and outdoor kitchens for daily family meals.
The main family living and kitchen wing with master office and bedroom suite above is placed east-west on the site for cross ventilation, as well as connection to the private outdoor spaces to the south and views of the live oak canopies to the north. Large sliding glass and screen doors disappear into wall pockets to open the southeast corner of the house to decks, outdoor kitchen, pool, play yard, and food producing garden beyond. A separate, transparent dining room flanking the entry, on axis with the pool, provides a more formal space for entertaining.
Photography: Hester+Hardaway and Casey Dunn











